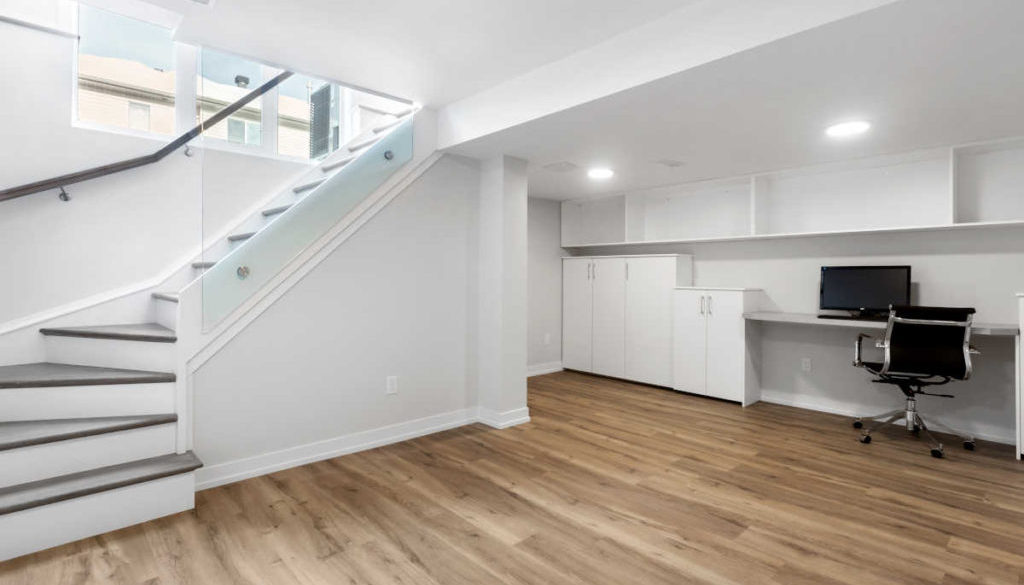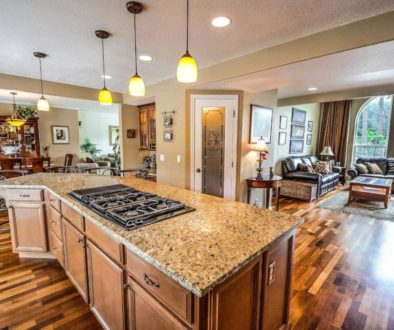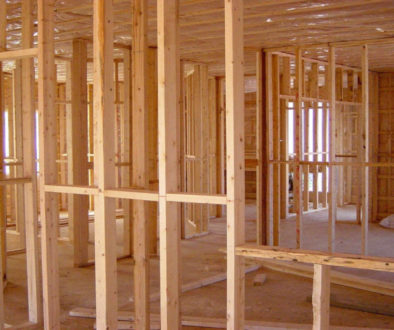Refinishing a basement can be a costly but profitable expense. According to cost versus value surveys conducted annually by Remodeling magazine, “the average return on investment for a basement project nationally is currently around 75 cents on the dollar.” (Remodelingmagazine.com) The average cost to finish a basement in NJ can be anywhere from $30-$100 per square foot. This depends on the size, finish, and amenities; Bathroom, mudroom, or second Kitchen. For kitchens and bathrooms, check out these articles:
While finishing a basement can be profitable, the question remains, can I finish my basement?
The quickest way to determine if a basement can be finished is the height of the ceiling. Depending on when you home was built, you will either have 7ft, 8ft, or even 9ft ceilings. The International Residential Code (IRC) says a basement living space must have a clear, floor-to-ceiling height of at least 7 feet (6 feet for bathrooms). Local codes for basement finishing may vary, and exceptions are made for the presence of exposed structural beams, girders, or mechanical system components along the ceiling, but only if they’re spaced at least 4 feet apart and extend no more than 6 inches from the ceiling.
In a basement, you have water lines, HVAC duct work, electrical and other nuances that get in the way of your finished ceiling height. Some of these items can be moved, others will require a soffit. For the items that can’t be moved, dropping the ceiling down with a grid system can hide these items and still make them accessible in an emergency. Usually this is about a 2-3 inch drop and sometime more. Having a ceiling height of 7 feet allows ample head room. Having a lower ceiling height does not mean you cannot finish your basement. You may just need to be a little creative to create a design that works best for your specific space
Newer homes are usually built with 9ft ceilings all around giving you a great basement space to work with. 8ft and 7ft ceilings are still a fantastic height to finish a basement. You will be able to finish your ceiling with sheetrock or a drop ceiling and have plenty of head room.
Once you have determined you can finish your basement based on the height, you will want to focus your attention on any signs of water or moister. Basements are known to be cold dark damp places. They were not meant to be finished and used as a play room or a man cave. Check the walls for signs of water marks or rust. If you have lived in the home for a few years, think back and try to remember if you ever got water seepage during a big rain storm. If this is the case, you will want to solve this problem before finishing your basement. Talk with a contractor, and have them test for moister levels and cracks in the foundation. One solution may be to fix your down spouts to direct water away from the foundation. Another solution, which is more expensive, an excavator may need to be called in and your exterior foundation may need to be sealed in certain places.
Waterproofing Your Basement
Another option is a French Drain or sump pump. A French drain (also called a weeping tile, drain tile, perimeter drain or sub-surface drain) is a common basement waterproofing solution. It’s a trench that’s cut out of the entire perimeter of the basement slab. This trench is then filled with rocks and a perforated pipe that redirects surface water and groundwater away from the foundation. I always recommend a French Drain even in dry basements. The reason being it takes one storm and a few cracks in the foundation and your floor or carpet is ruined, not to mention the possibility of mold.
Next, you will want to inspect the structure of you basement. I recommended bringing in a contractor and an engineer. Some main points to focus on are the floor joists, the main carrying beam, and any posts that hold up the carrying beam.
Floor joists should be straight, have proper blocking, and should not be compromised; several large holes cut in the joist or sections removed for duct work, plumbing or electrical. Any of these items can cause a loss of integrity of the joists. This is true of the main carrying beam as well. Look for signs of rot, and any sagging. If sagging is present you will want to look at your posts. 9 times out 10 someone either removed a post and didn’t properly support the girder or the post is rotted and compromised causing slow sagging of the girder. Remember, that girder literally holds up your home. If you see any of these signs you will want to contact an engineer and contractor such as TempranoConstruction, and have this problem fixed immediately. Once these problems are fixed, you can move on to discussing finishing your basement.
Finally, you will want to inspect your windows. Now, some basements may not have windows. This is a direct sign this basement was not meant to be lived in or used as a living space. If you have the height, it is possible to put windows in your basement. This will require checking with your building department, doing some excavating and properly installing egress windows. If you have existing windows, they may need to be upgraded to what’s called an egress window.
Egress windows are large openings that offer a secondary exit in case of an emergency. They can also add more natural light and make your basement feel more inviting. Basement bedrooms and living spaces are required to have egress windows. This is code and should not be taken lightly.
Finishing a basement can be a fun and rewarding experience if done correctly. Making sure your basement can be finished before wasting time and money on estimates and materials should be number one on your list. At Temprano Construction, we can give you the proper consultation for your basement. Having the proper permits in place is also a must. Remember, anything done without a permit is considered illegal and you will most likely have a problem when selling the home upon inspection.



