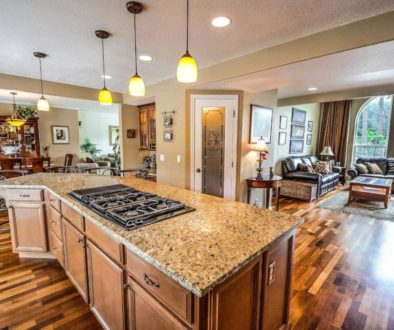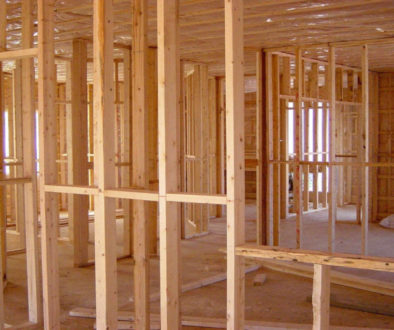Finished basements can be a great use of wasted space in a home. Most people use their basements for storage or as a place where old toys and tools go to die. A basement remodel can transform this under-utilized space into an additional living area, home theater, craft room, home office, playroom for dogs and children, game room, or your own spa. Finishing your basement allows you to maximize your home’s space and bring a once dark and cold room to life. Besides expanding your home’s functional space, finishing a basement can give the property’s value a major boost. Here are 10 things to expect when finishing your basement.
Expect Cash on Cash Return
Finishing a basement can be a valuable investment both monetary and nonmonetary. According to cost versus value surveys conducted annually by Remodeling magazine, “the average return on investment for a basement project nationally is currently around 75 cents on the dollar.” Even though you can expect to spend $30-$100sq ft depending on size and finishings, a 75% return is extremely valuable.
You Can DIY
More often than not, plumbing and wiring are best left to professionals. However, some basement remodel projects (such as framing walls, installing insulation, and hanging drywall) are within the capabilities of experienced DIYers. Remember to line up proper building permits first; failure to do so could result in delays, fines, and issues when it’s time to sell your home.
Bring in New Light
Basements are dark cold places, so where possible, plan for windows and doors that can let natural light into your basement. Make sure openings are cut before other work begins, and seal off the rest of the house from the resulting masonry dust. Before creating any new windows or doors, have a building professional make sure the surrounding walls can take on the increased structural load.
Don’t forget your stairwells
If your basement is unfinished, most likely, you have an outdated staircase and handrails that are not safe. Properly ensuring the staircase and handrails will keep everyone around you safe. This will also go a long way with your building inspector.
Evaporate the Moisture
Basements are known moisture holders due to being below grade. If you think installing a dehumidifier is going to solve your basement moisture problems, think again. To prevent moisture in a finished basement, ensure good drainage off your roof and away from your foundation. Providing good ventilation of bathrooms and kitchens to the outside, will help keep the air fresh and delightful. If you already have HVAC in the home, have a professional come in and install ductwork in the basement as well. Along with breathable insulation, a vapor retardant should be installed between interior stud walls and floors and between foundation walls and floor slabs.
Flooring is Key
When it comes to flooring, there are certain floors you should not install in the basement. Solid wood is one example; even small fluctuations in moisture levels can cause buckling and splitting. Your best bet is a vinyl plank floating floor or ceramic tile, or even engineered wood flooring that can be used below grade and still achieve the look you want. Another great option for newer homes is an epoxy floor or finishing the cement floor for an industrial look.
Ceilings are Important
Drop ceiling tiles as opposed to drywalling, work well in basements because they can be individually moved to access plumbing pipes or electrical hookups if a problem should arise. In the event of a drywalled ceiling, this would have to be torn down and replaced which can become expensive. Regardless of the style of ceiling tile you select, remember that the highest level of your basement ceiling is the same height as the lowest hanging pipe, duct, or wire.
What is your heating situation
Your home’s heating, ventilating, and air-conditioning systems may have been installed based on upper-level requirements. Make sure an HVAC contractor validates that you have the right equipment to serve the basement as well. Otherwise, you could reduce the equipment’s life span.
Check for Radon
When planning to finish a basement, it is essential to test for radon. Radon is an odorless radioactive gas that seeps into basements from surrounding soils. Uncontrolled, it can expose you and your family to the equivalent of 200 chest x-rays annually. Test for it with charcoal-base collectors, or hire a licensed radon contractor. Local utility companies may offer radon testing. Mitigating radon may involve sealing cracks and surfaces or installing ventilators.
Egress Windows
You should plan ahead for emergencies when finishing a basement. Local building codes may demand egress windows in order for a basement room to be considered a bedroom, and an enclosed closet may also be required. Egress windows must be large enough for a firefighter in full gear to get into a burning house and for occupants to safely escape if stairways are blocked by fire. Another egress option is to add hinged outside access doors.



